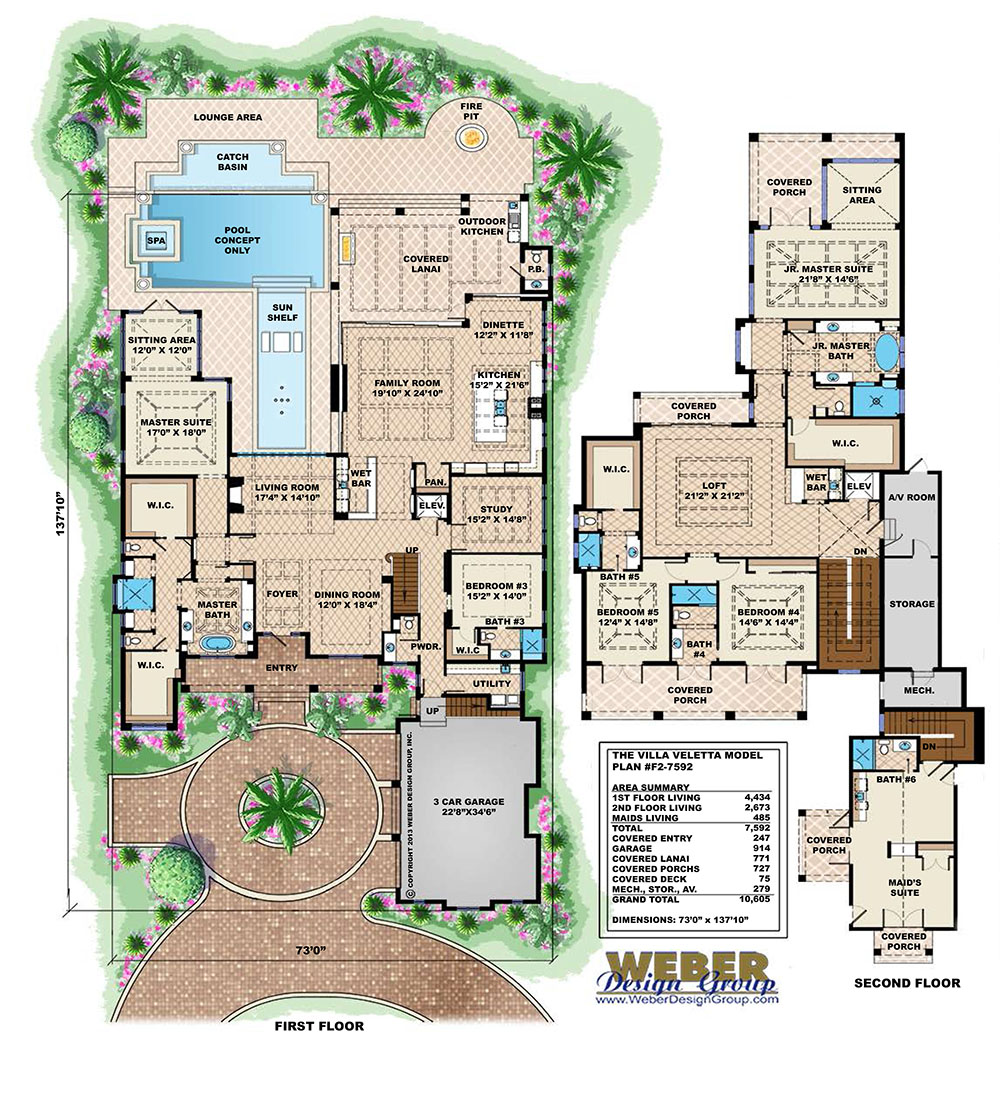Villa Veletta House Plan
This luxury West Indies house plan has a family room layout with five bedrooms, six full baths and two half baths, a formal dining and living room, beautiful built-in wet bar, spacious upstairs loft area, an elevator and even a separate maid’s suite complete with a private entrance. Outside amenities of this Caribbean island-inspired tropical home plan include an outdoor kitchen, a fire pit with lounge area and over 1,500 square feet of outdoor living space.
This beach mansion house plan leaves no architectural detail to be desired with every room having their own intricate ceiling design and an abundance of windows and glass sliders for enjoying any view oriented waterfront lot. If you are looking for a 10,000+ sq/ft under roof dream home then look no further than the Caribbean styled Villa Veletta house plan.
 Click here to view a larger image or print floor plan
Click here to view a larger image or print floor plan
- Nook/Breakfast Area
- Island
- Volume/vaulted ceilings
- Suited for view site
- Rear covered lanai
- Teen Suite
- Nursery
- Main Floor Master
- Main Floor Bed
- Main Floor Bed
- Outdoor Kitchen
- Suited for narrow lot
- Suited for sloping lot
- Family Room
- Hobby Room
- Loft/Balcony
- Study/Library
- Volume/vaulted ceilings
- Nook/Breakfast Area
- Walk-in Closet
- Walk-in Pantry
- Main Floor Bed
- Exercise Room
- Wine Cellar
- Unfinished/Future Space
- Garage Under
- Wrap-around porch
- Suited for sloping lot
- Suited for narrow lot
- Main Floor Bed
- Butler's Pantry
- Upstairs Laundry
- Family Room
- Den/Home Office
- Extra Storage
- Workshop
- Side-Entry Garage
- Over-Sized Garage
- Front-Entry Garage
- Split Bedrooms
- Master Sitting Area
- Main Floor Bed
- Main Floor Bed
- Screened Lanai
- Handicapped Adaptable
- Great Room
- Open floor plan
- Peninsula/Eating Bar
- In-Law Quarters
- Bonus Room
- Storage
- Handicapped Adaptable
- Elevator
- Suited for corner lot
- Covered front porch
- Covered Entry
- Main Floor Bed
- Upstairs Master Bedroom
- Room
- Ceiling Type
- Ceiling Height
- Bedroom 4
- Coffer w/beams
- 9' 8" - 11'
- Bedroom 3
- Coffer w/beams
- 11' - 11' 8"
- Study
- T&G w/beams
- 11' 8"
- Foyer
- Coffer w/beams
- 11' 8" - 13'
- Entry
- T&G
- 13'
- Kitchen
- Coffer w/beams
- 11' 8" - 13'
- Dining Room
- Coffer w/beams
- 11' 8" - 13'
- Living Room
- Coffer w/beams
- 11' 8" - 13'
- Jr. Master Bath
- Tray w/beams
- 9' 8" - 10' 4"
- Jr. Master Sutie
- Tray w/beams
- 9' 8" - 12' 1"
- Master Bath
- Tray w/beams
- 11' 8" - 13'
- Dinette
- Tray w/beams
- 11' 8" - 13'
- Loft
- Tray w/beams
- 9' 8" - 11' 10"
- Lanai Level One
- Coffer w/beams
- 11' 8" - 12' 4"
- Powder Bath
- Flat
- 10'
- Pool Bath
- Flat
- 11' 8"
- Baths
- Flat
- 9' 8"
- Maids Suite
- Vaulted
- Bedroom 5
- Coffer w/beams
- 9' 8" - 11'
- Master Suite
- Tray w/beams
- 11' 8" - 14' 6"
Copyright Policies
Weber Design Group, Inc. hereby reserves its common law copyright and all other property rights in these plans, ideas, and designs. These plans and designs are not to be reproduced, copied, or changed in any form or manner. These plans and designs are not to be assigned to any third party without first obtaining the express written permission of Weber Design Group, Inc.
Weber Design Group, Inc. makes no claims or determinations as to the availability and or usability of this plan on any specific property or building lot. Building lot and property information must be verified with regards to the use of any plan. Verification of legal building limitations (i.e. property setbacks, height restrictions, building footprint limitations, etc.) is the sole responsibility of the owner, and not the responsibility of Weber Design Group, Inc. All plans are copyrighted by Weber Design Group, Inc. and the use of said plans on any property will require a license agreement provided by Weber Design Group, Inc. to avoid any copyright infringement litigation of Weber owned designs. Weber Design Group, Inc. reserves the right to limit or refuse a license agreement to build any Weber plan, on any property, at Weber's sole discretion.
The information contained on this page is for the convenience of reference. It should not be relied upon as express or implied representation of the final detail of the construction drawings. The dimensions, square footages, and other details are approximate and may vary with the actual construction drawings.
