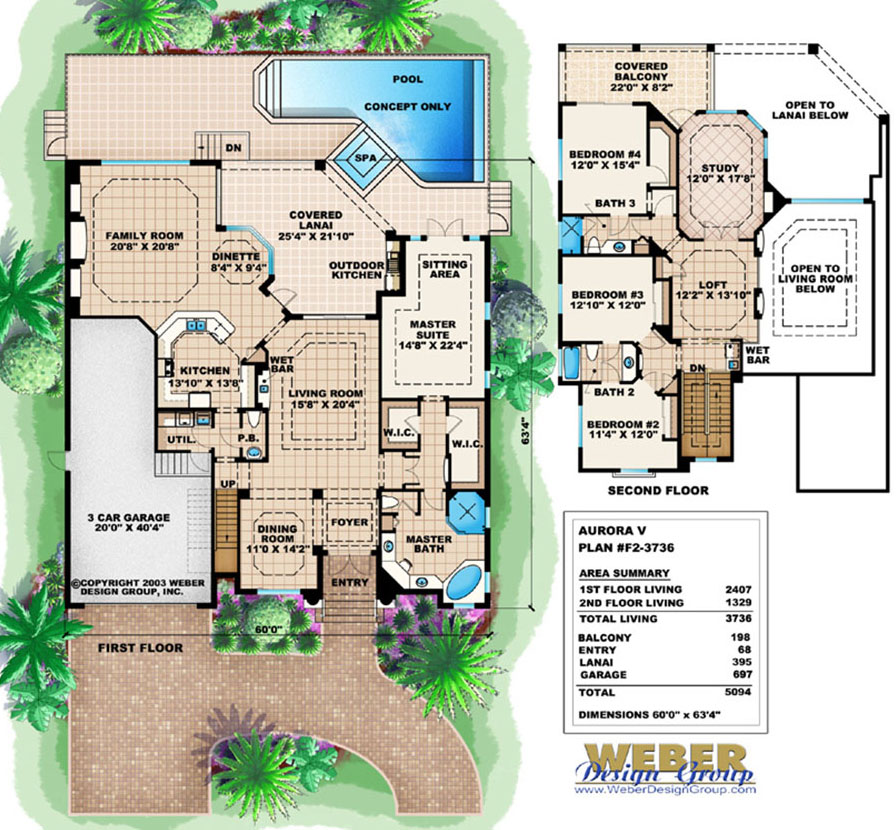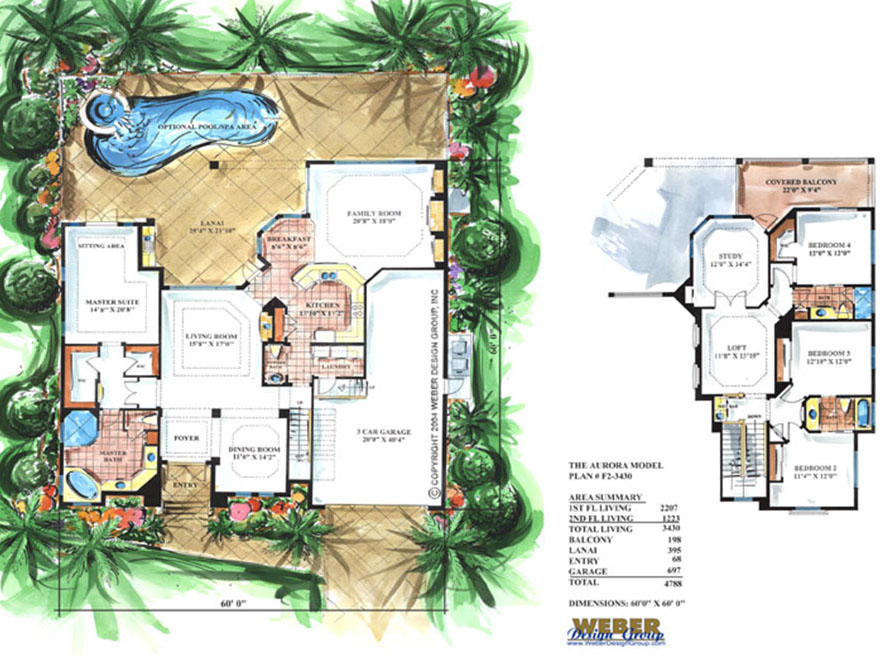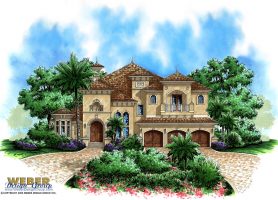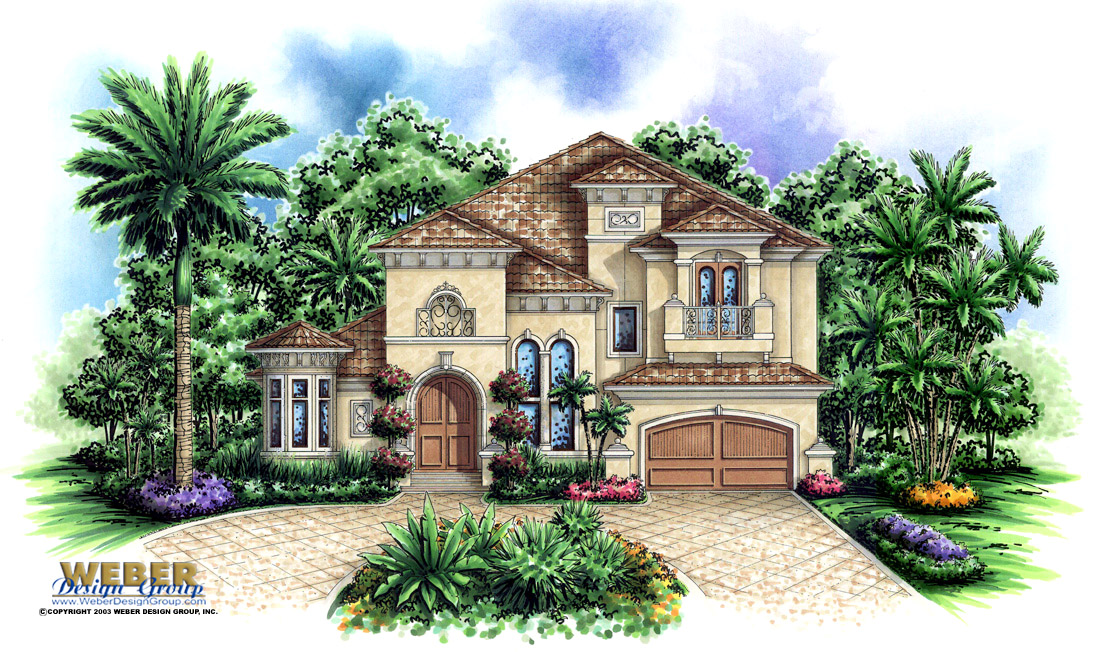Aurora V House Plan
The two-story Aurora V House plan is a larger version of our Aurora home plan. The Mediterranean design includes four bedrooms, three full baths, and a half bath. On the first level, the floor plan offers formal living and dining rooms as well as a large casual family room and dinette that are convenient to the kitchen.
All the main living areas of this Tuscan design have ample windows and glass doors leading out to the spacious covered lanai that is ideal for entertaining with an outdoor kitchen. The master suite with luxurious bath is also located on the first floor and offers a cozy sitting area where double doors lead out to the swimming pool.
Upstairs are three additional bedrooms, two baths, a loft and large study featuring access to a covered balcony. A deep three-car garage is another unique feature of this home plan which is perfect for a coastal or waterfront lot. The Aurora IV has been very popular in California and Florida but would work well in any location.
Search all house plans.
 Click here to view a larger image or print floor plan
Click here to view a larger image or print floor plan
- In-Law Quarters
- Main Floor Bed
- Main Floor Master
- Master Sitting Area
- Split Bedrooms
- Teen Suite
- Walk-in Closet
- Covered Entry
- Outdoor Kitchen
- Rear Covered Lanai
- Screened Lanai
- Suited for Narrow Lot
- Suited for View Site
- Front-Entry Garage
- Garage Under
- Tandem Garage
- Extra Storage
- Handicapped Adaptable
- Storage
- Den/Home Office
- Family Room
- Loft/Balcony
- Open Floor Plan
- Study/Library
- Volume/Vaulted ceilings
- Butler's Pantry
- Nook/Breakfast Area
- Peninsula/Eating Bar
- Room
- Ceiling Type
- Ceiling Height
- Master Suite
- Coffered
- 11'
- Master Bathroom
- Flat
- 10'
- Bedroom #2
- Flat
- 9' 4"
- Bedroom #3
- Flat
- 9' 4"
- Bedroom #4
- Flat
- 9' 4"
- Baths
- Flat
- 9' 4"
- Powder Bath
- Flat
- 10'
- Entry
- Flat
- 19' 2"
- Foyer
- Coffered
- 16' 10"
- Study
- Coffered
- 10' 4"
- Loft
- Coffered
- 10' 4"
- Living Room
- Double Coffer
- 23' 8"
- Family Room
- Coffered
- 13'
- Dining Room
- Coffered
- 18' 10"
- Kitchen
- Coffered
- 13'
- Dinette
- Coffered
- 13'
- Rear Lanai
- Flat
- 23' 4"
Copyright Policies
Weber Design Group, Inc. hereby reserves its common law copyright and all other property rights in these plans, ideas, and designs. These plans and designs are not to be reproduced, copied, or changed in any form or manner. These plans and designs are not to be assigned to any third party without first obtaining the express written permission of Weber Design Group, Inc.
Weber Design Group, Inc. makes no claims or determinations as to the availability and or usability of this plan on any specific property or building lot. Building lot and property information must be verified with regards to the use of any plan. Verification of legal building limitations (i.e. property setbacks, height restrictions, building footprint limitations, etc.) is the sole responsibility of the owner, and not the responsibility of Weber Design Group, Inc. All plans are copyrighted by Weber Design Group, Inc. and the use of said plans on any property will require a license agreement provided by Weber Design Group, Inc. to avoid any copyright infringement litigation of Weber owned designs. Weber Design Group, Inc. reserves the right to limit or refuse a license agreement to build any Weber plan, on any property, at Weber's sole discretion.
The information contained on this page is for the convenience of reference. It should not be relied upon as express or implied representation of the final detail of the construction drawings. The dimensions, square footages, and other details are approximate and may vary with the actual construction drawings.









